Register
Resort-style condo
HEALTHY LIVING
TOUCHLESS INNOVATION EXPERIENCE
SMART LIVING
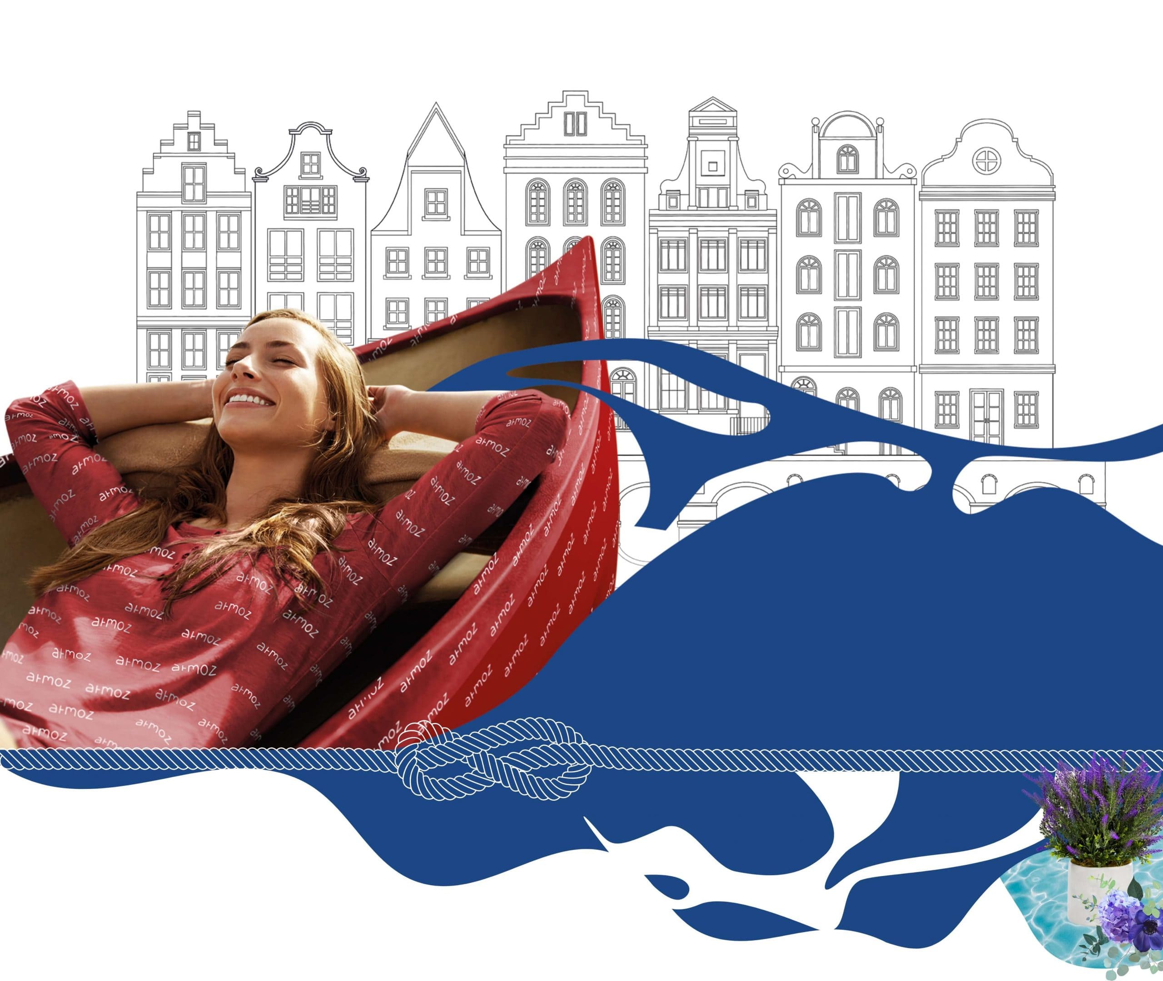
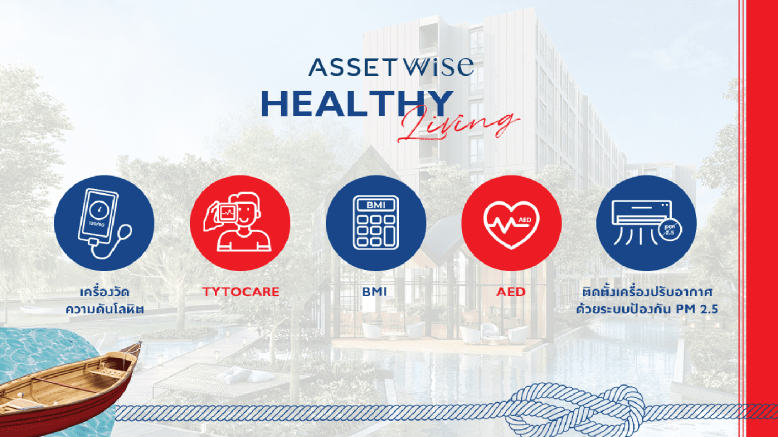
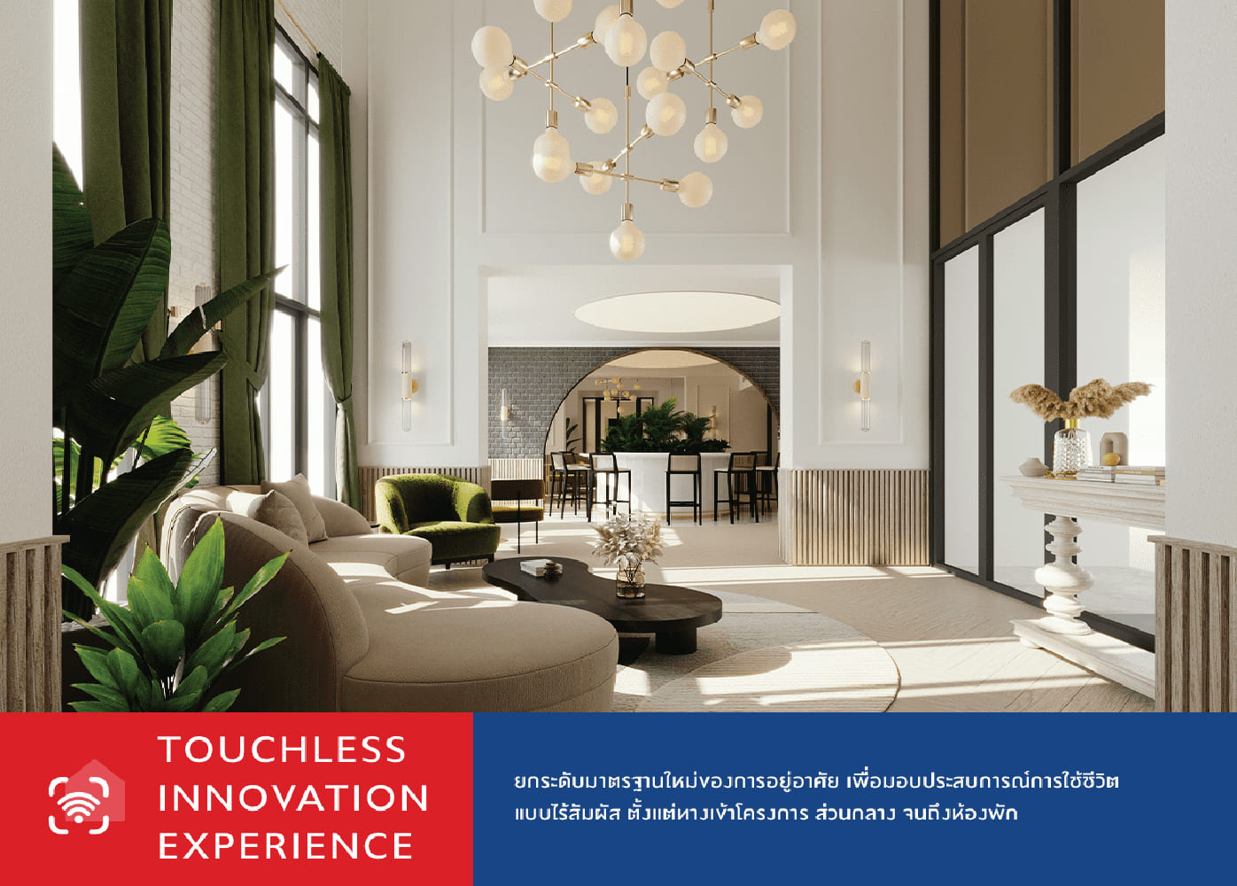
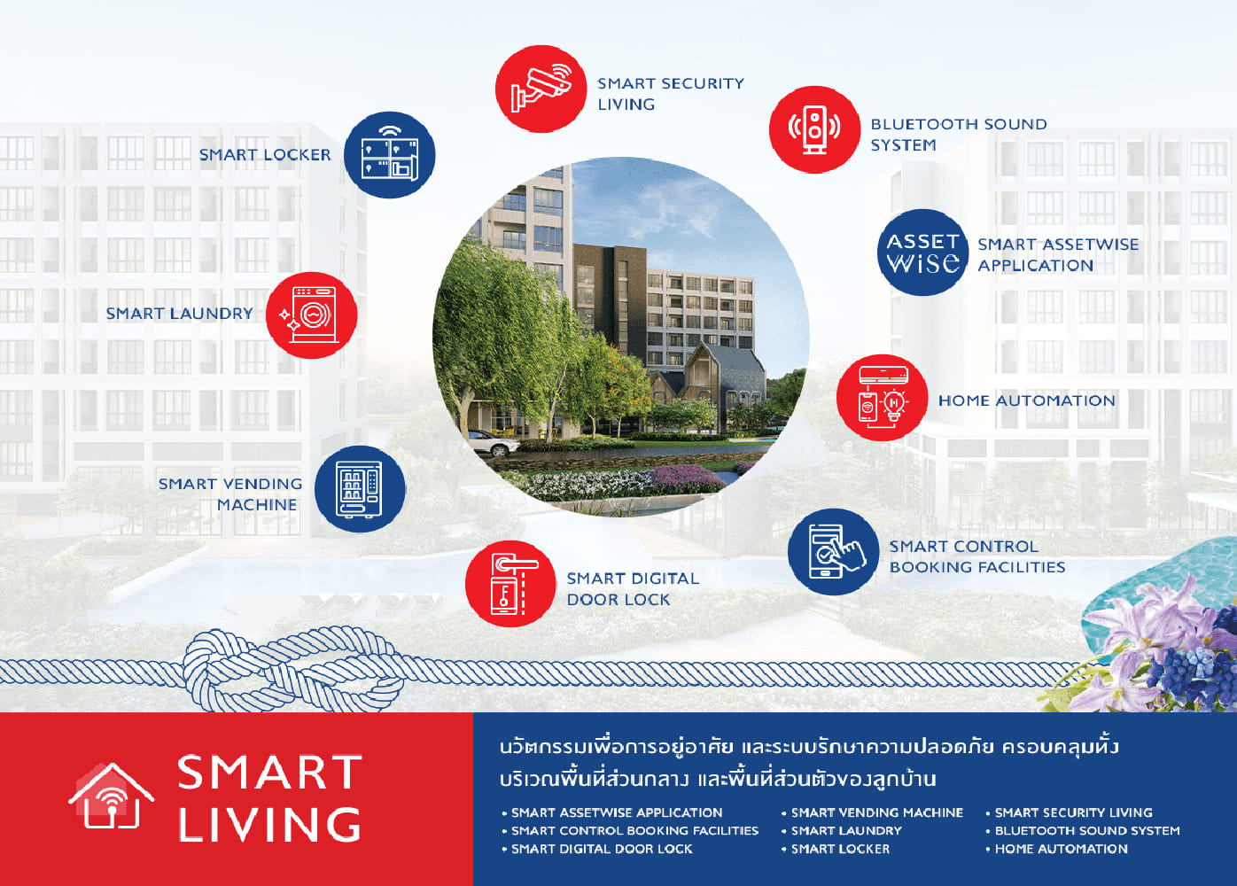
Resort-style condo
HEALTHY LIVING
TOUCHLESS INNOVATION EXPERIENCE
SMART LIVING
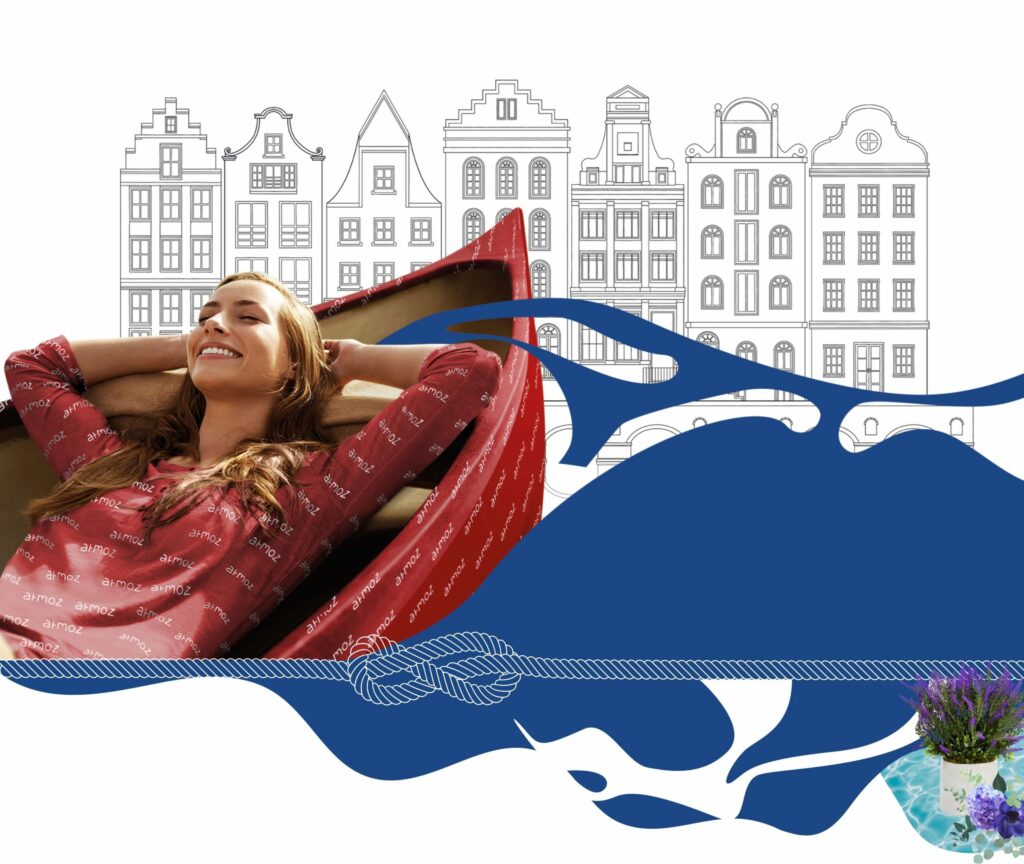

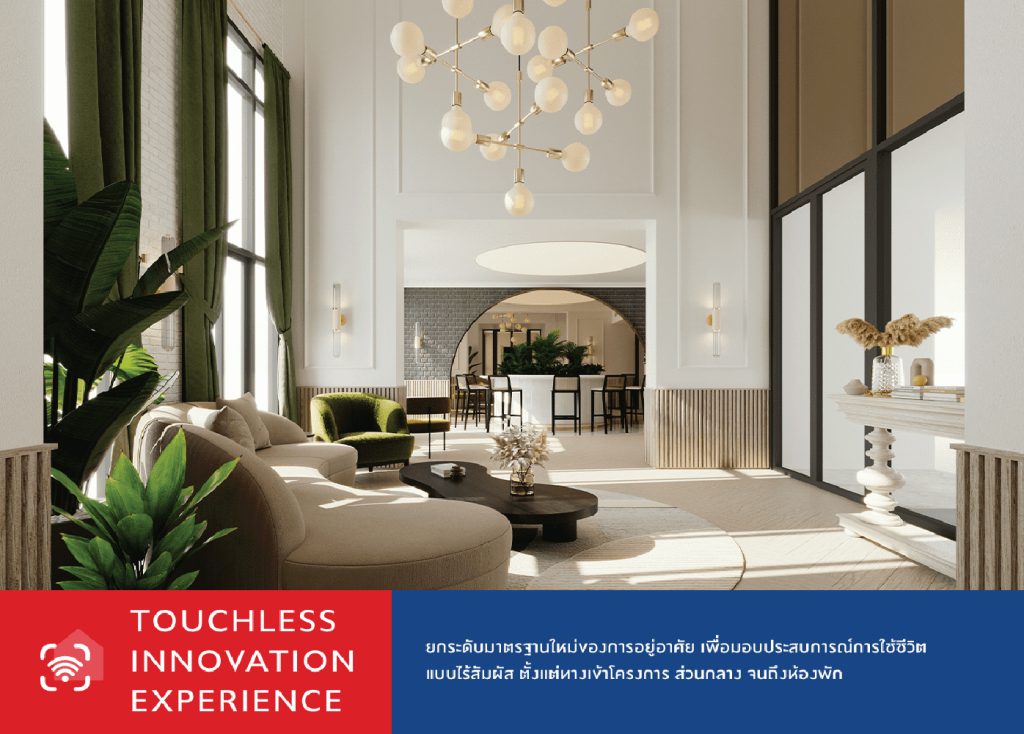
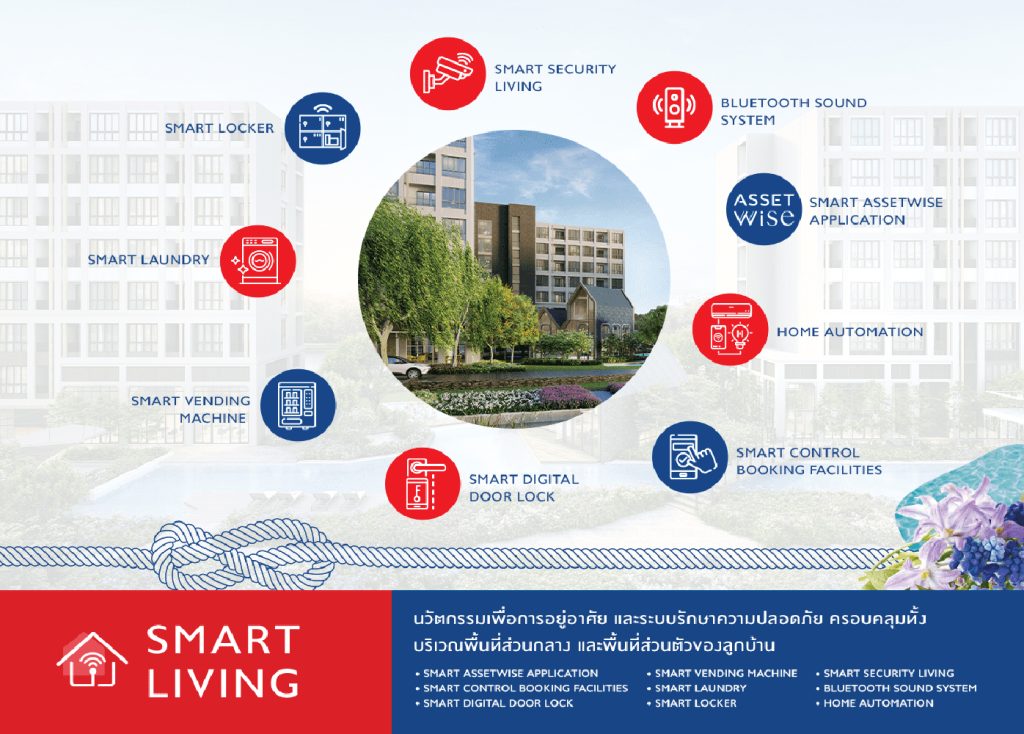
Waterfront atmosphere only one at the heart of Rangsit
ATMOZ KANAAL RANGSIT gets the inspiration from Amsterdam Quay (Netherlands). A port with the city concept design where the canal flows in between. A community with a unique identity like no others. Where canal village and green area along the canal, create the most relaxing atmosphere, reflecting the quality of life and smart living experience.
Support healthy living with a Health Station where you can do your own health check-up, 24-hour connection with online doctor. Utmost safety with UV-C installed elevator, coupled with bacteria-free and PM 2.5 air filter air-conditioning in some common areas.
Elevate a new living standard to give touchless living experience, starting from the project entrance to your living area.
Living innovation and security system that protects both common area and the resident’s private space.
Project Information
Detail
Progress
Project Name:
ATMOZ KANAAL RANGSIT
Project developer:
Asset Wise Co., Ltd.
Location:
Pathumthani, Rangsit
Project Type:
8 Residential Buildings, 4 Storeys
Project Area:
Approximately 9-0-92.6 Rais
Total Units:
974 Residential units + 5 Shops
Parking:
- 316 cars, parked in stacks, about 47 cars*
- Approximately 38 motorcycles
- *Double parking depends on the management of the legal entity that will be held in the future.
Total
Progress of April 2024
Facilities

The Glass House (24 Hrs.)
Fit Station (24 Hrs.)
Grand Lobby Lounge
Library Lounge
Grooming Salons
Play Space
Kid's Club
Cinematic Room
The hallway
VR room
Private Tutor
The Glass House (24 Hrs.)
Fit Station (24 Hrs.)
Grand Lobby Lounge
Library Lounge
Grooming Salons
Play Space
Kid's Club
Cinematic Room
The hallway
VR room
Private Tutor
Additional Facilities
OUTDOOR
Building A
Building B
Building C
Building D
Building G
SUN LOUNGE
FUN POOL
JACUZZI
HYDROTHERAPY
SUNLIGHT POOL
KID’S POOL
NET SEATING
THE GLASS HOUSE (24 HRS.)
EDIBLE GARDEN
WATERFRONT CHILLING CAFE
OUTDOOR TERRACE WITH PIER
BIKE STATION
OUTDOOR WORKING
SKY BAR
ORGANIC GARDEN
GLAMPING AND OUTDOOR CINEMA
SKY GARDEN
VIEW DECK
ATMOZER’S LOBBY
GRAND LOBBY LOUNGE
TUTOR WORKING POD
OUTDOOR CHILLING CAFE
GREEN HAUS LOBBY
PLAY SPACE
GAME ARENA
VR ROOM
GRAB N’ GO STATION
LAUNDRY
LIVE STUDIO
KARAOKE ROOM
THE HALLWAY
LIBRARY LOUNGE
GATHERING ROOM
CO-DINING PARTY
KID’S CLUB
HEALING THERAPY
GROOMING SALON
PRIVATE TUTOR
SOCIAL CLUB
FIT STATION (24 HRS.)
YOGA CLUB
SAUNA
CINEMATIC ROOM










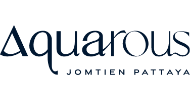
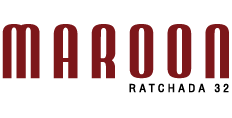


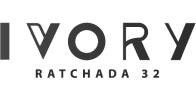








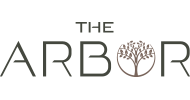

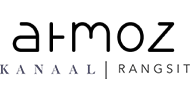
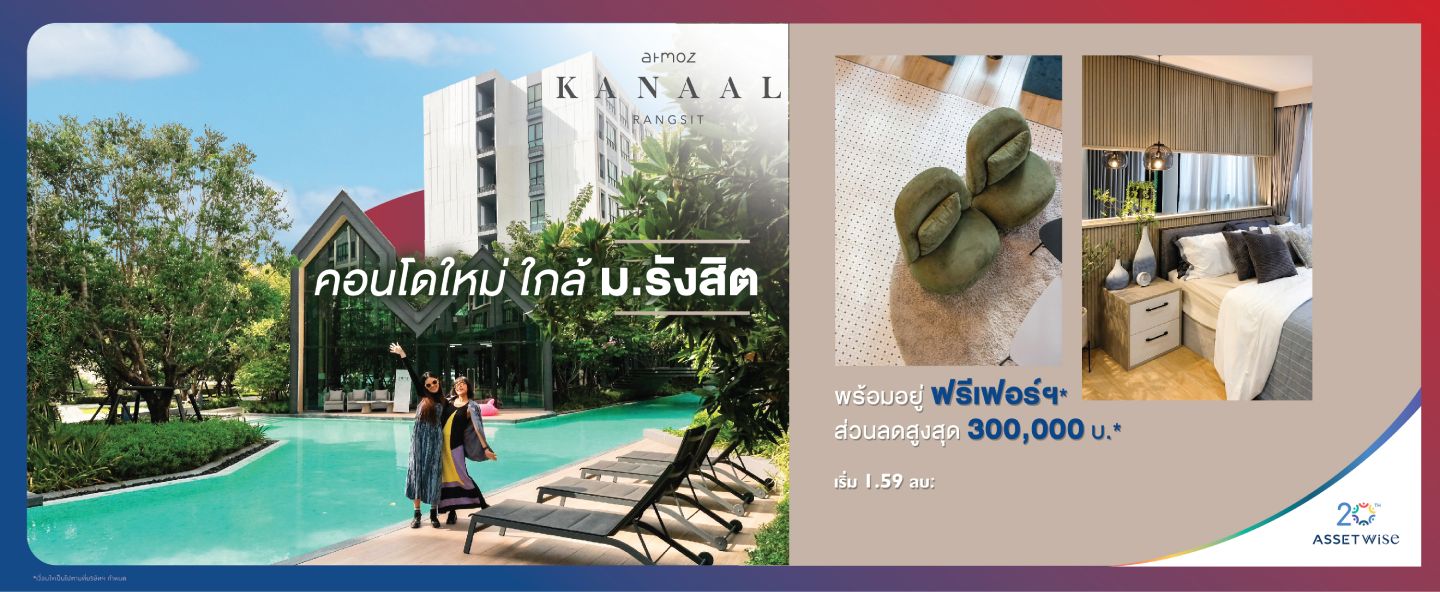
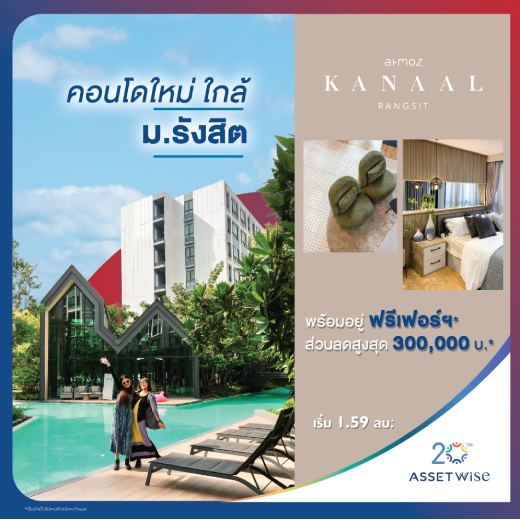



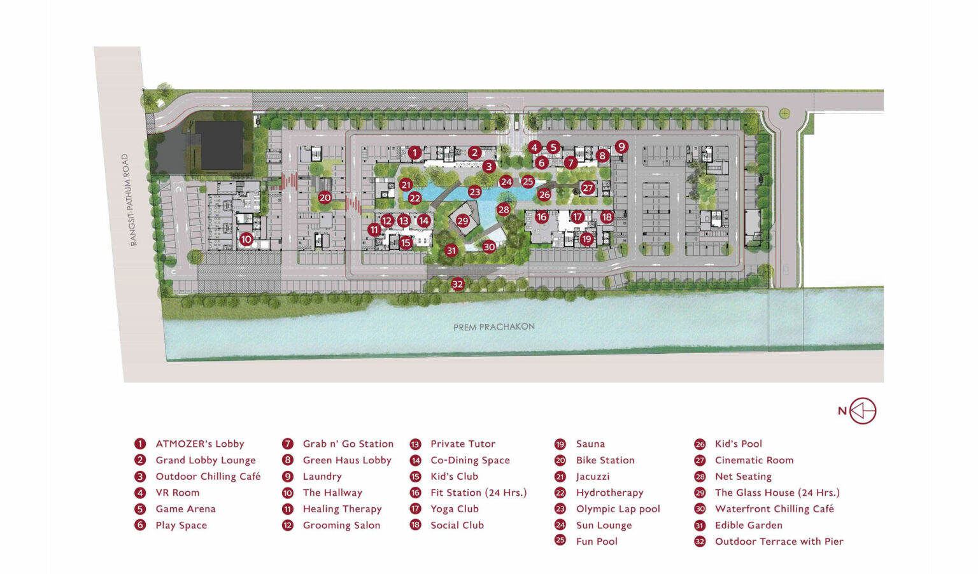
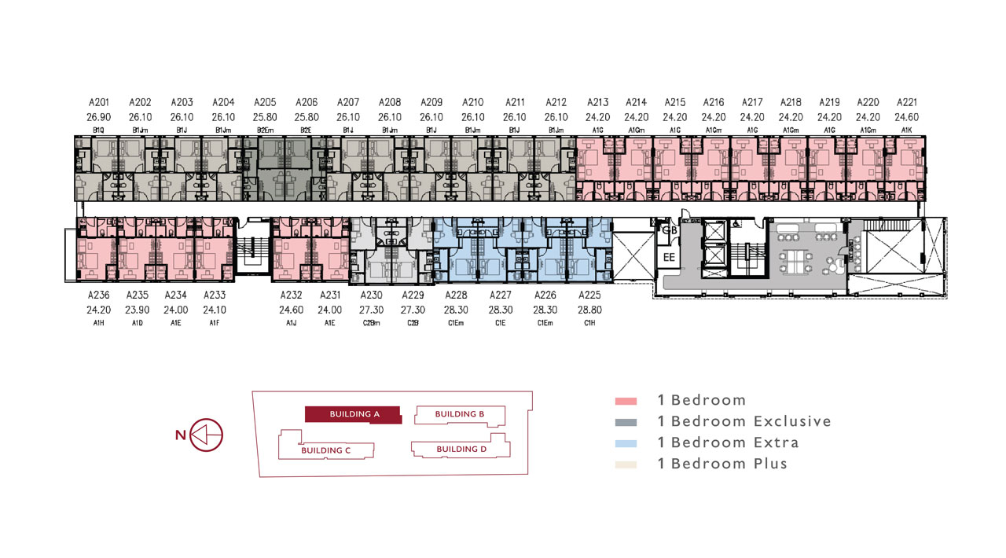
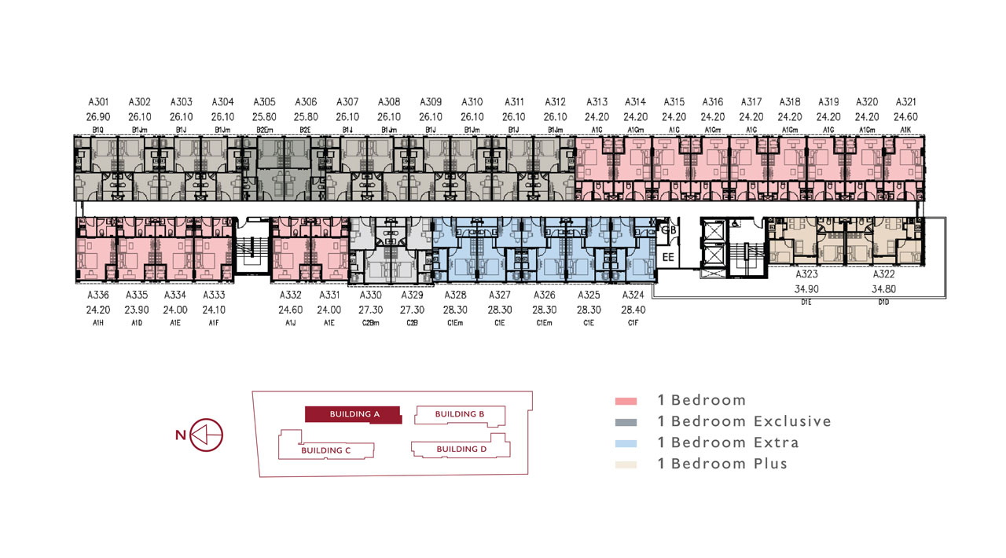
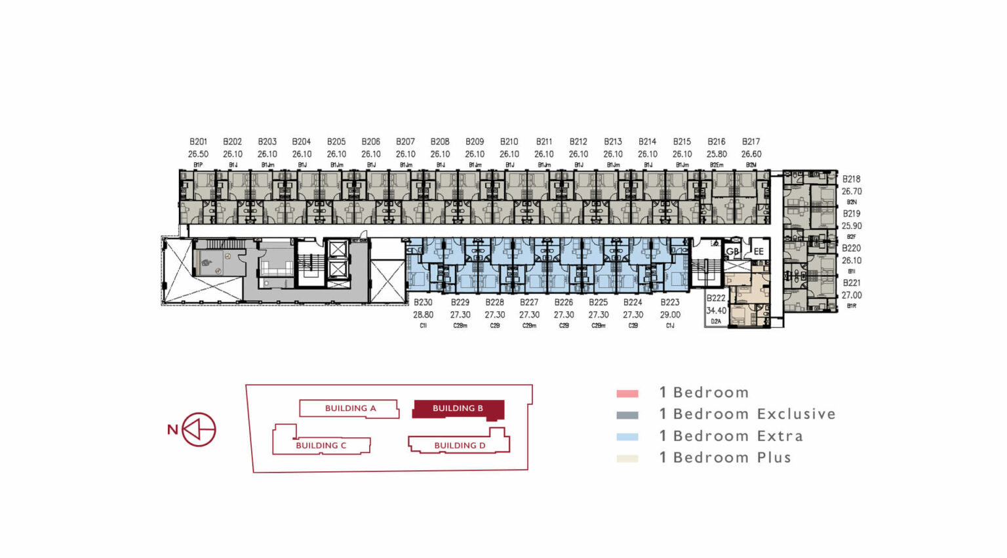
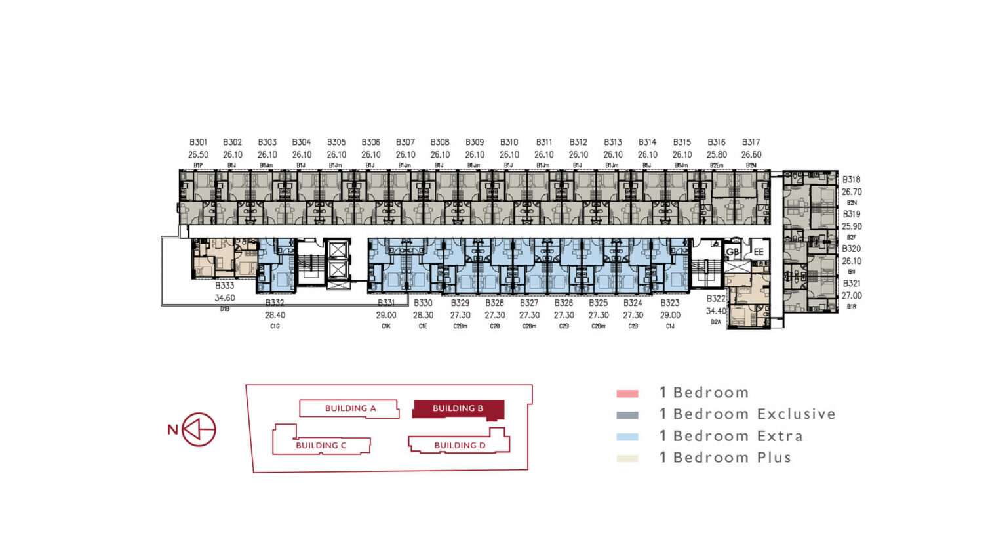
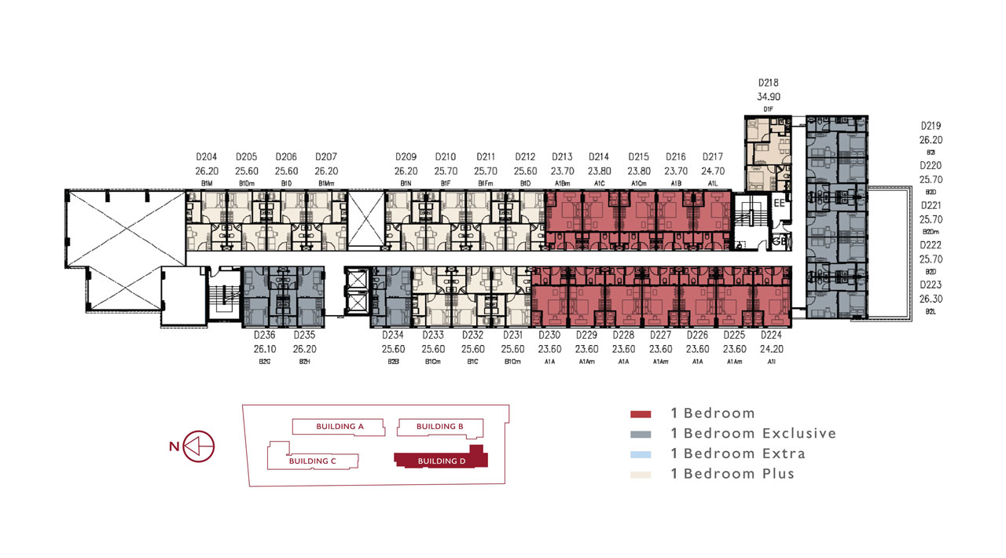
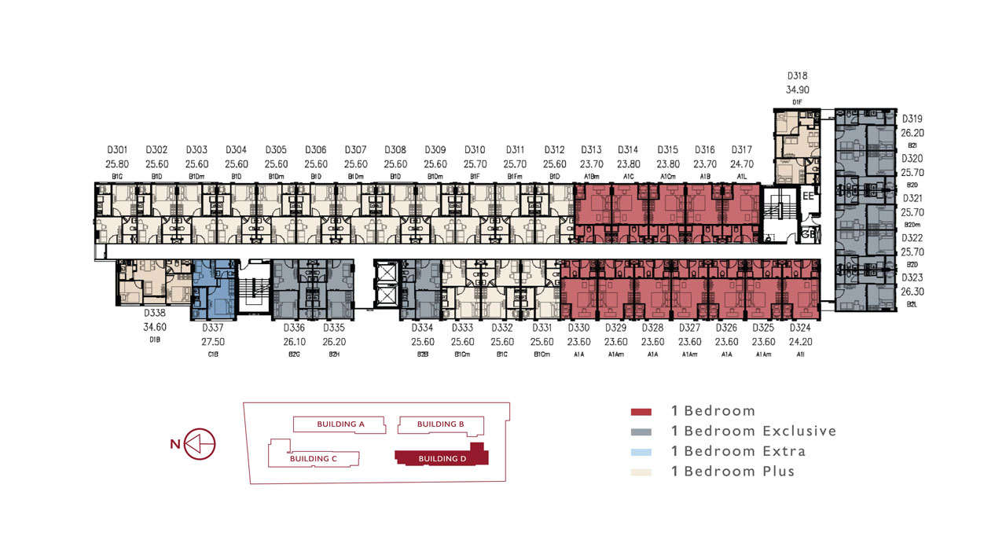

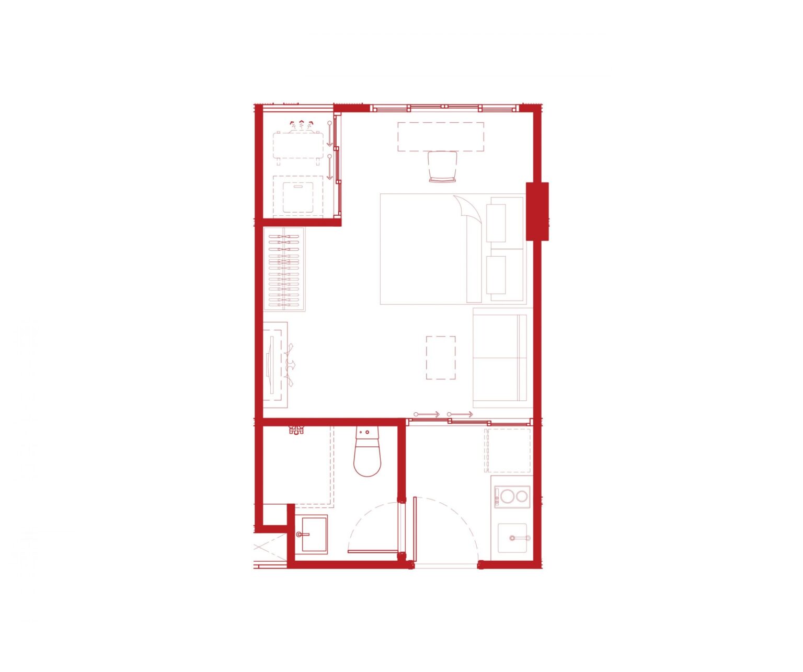
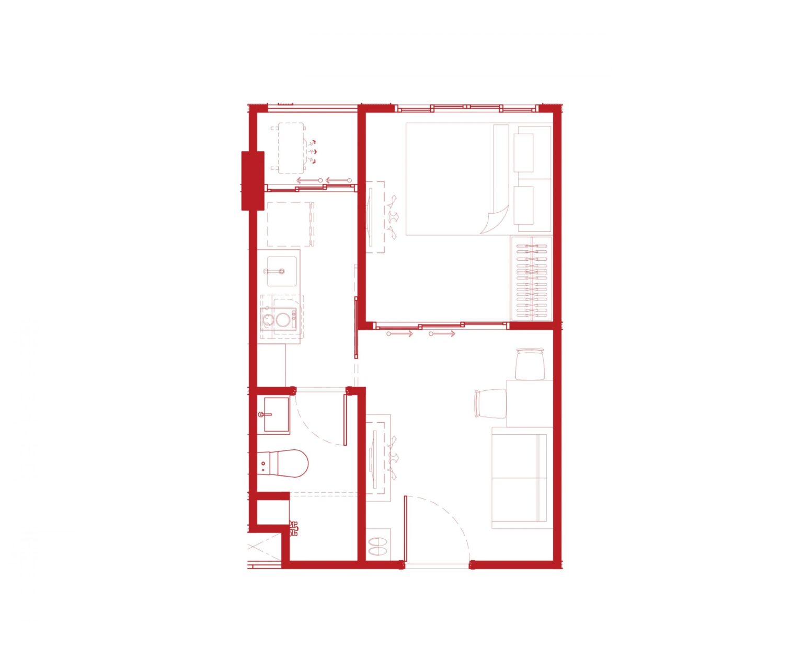
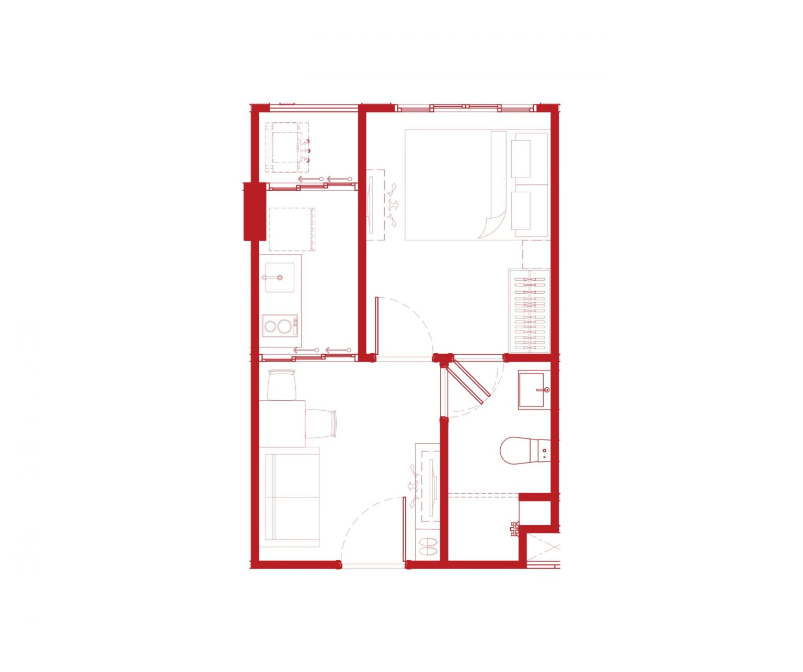
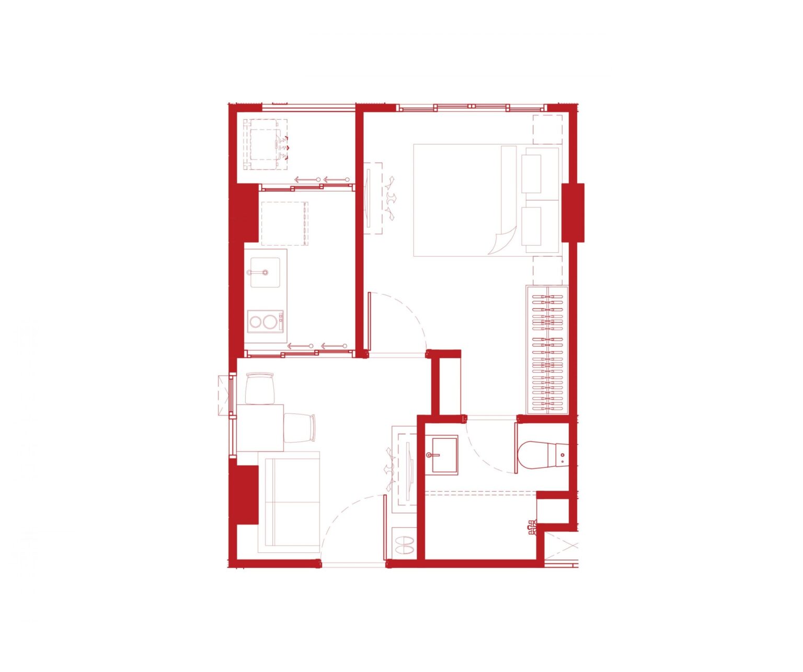
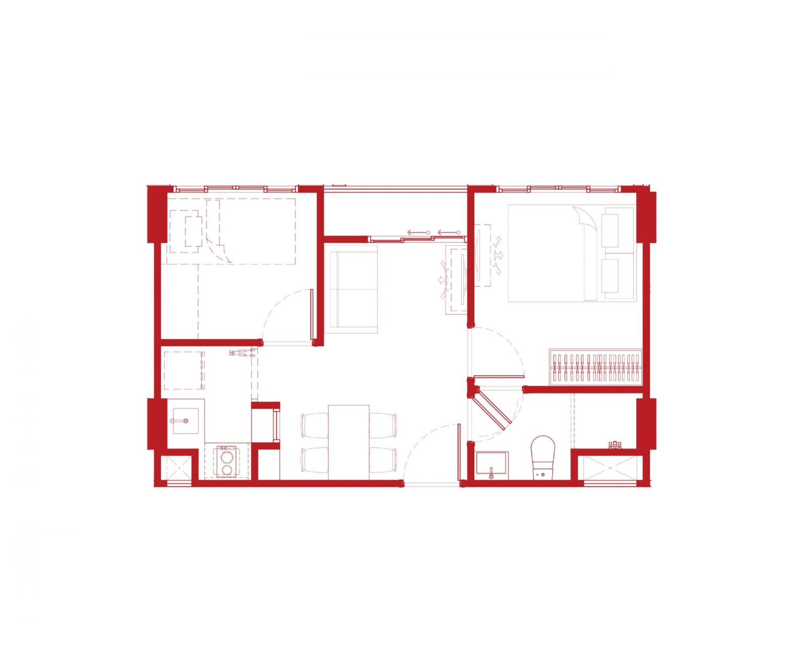
 Site Map
Site Map 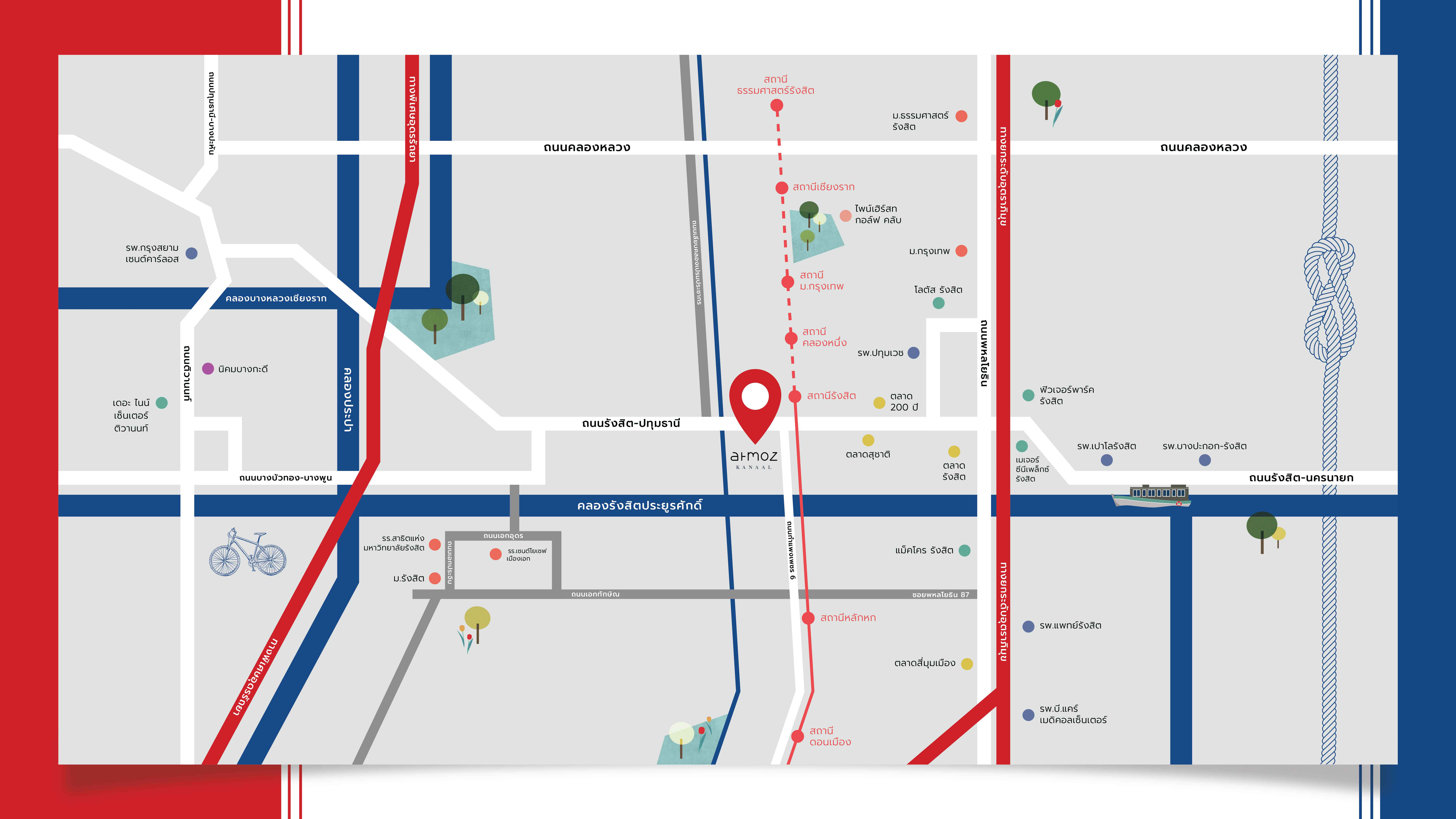


 Facebook
Facebook


